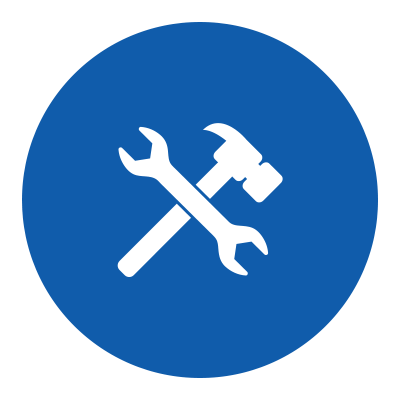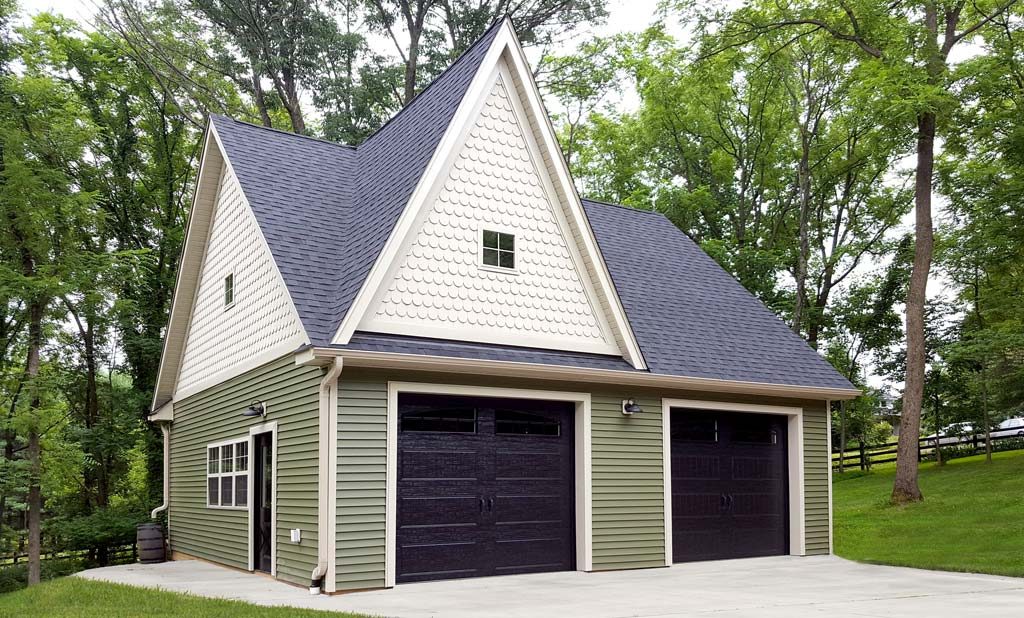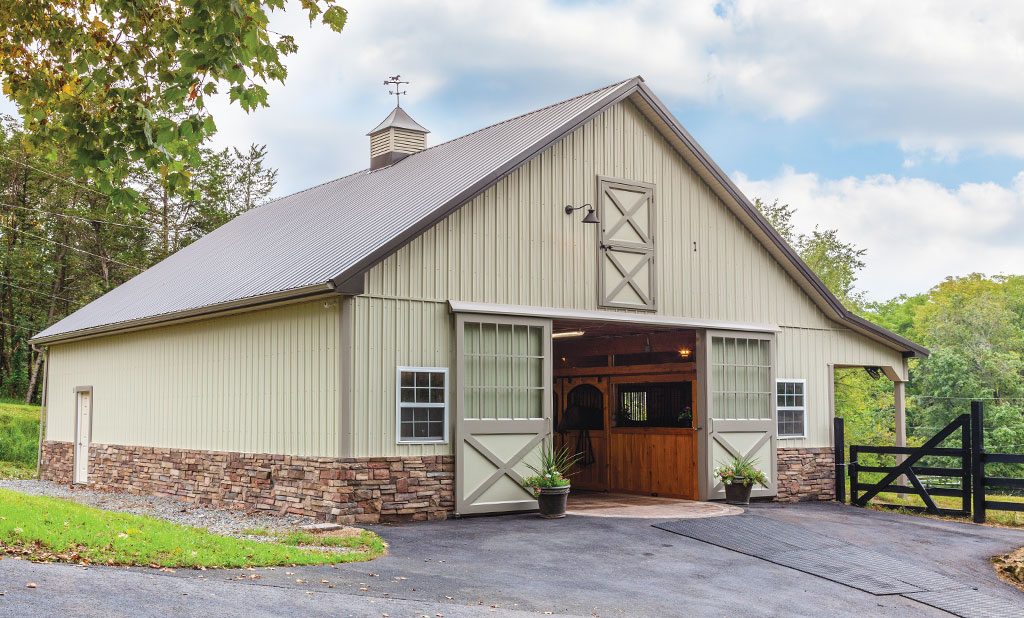Project Timeline
Designing and building your custom dream project does not happen overnight. In fact, depending upon zoning, scope, size, location and material availability, the process could take over a year from start to finish. To provide some clarity, we broke down the typical steps associated with bringing your build from concept to reality. Not all steps apply, and timelines associated with each step may vary. The more knowledgeable you are with the process, the faster it will go!
STAGE 1: Getting Started
The first thing you will do is speak with one of our Representatives about the type of building you want, the land it will be built on, and of course, the budget.
Customer To Do List:
- Gather personal financial information
- Define project goals and budget
- Identify wants vs needs
STAGE 2: Location (1-3 Months)
Picking the right site can be a daunting task. It all begins with understanding land development (land access, soil conditions, erosion and sediment, tree removal, water, septic, electrical needs, etc.).
Customer To Do List:
- Contact your County or Local Municipality for build requirements and to establish a partnership. We highly recommend this approach.
- Fully understand your site-development needs and all associated costs
- Decide where the building will be situated
- Contact your local utility companies to verify accessibility and all associated costs
STAGE 3: Completing the Pre-Con Contract/Deposit (2-3 Months)
Entering into a Pre-Construction Agreement or Deposit will largely depend upon your county, local municipality, or township and the extent of your projects scope. This is your opportunity to review the budget and decide whether to move forward with this part of the project.
Customer To Do List:
- Sign the Pre-Con Contract or provide a deposit
- Develop the initial Floor Plan (Schematic Design)
- Understand the need for a Builder’s Risk Policy if self-performing any scopes
STAGE 4: Finalizing the Layout (1-2 Months)
The design team will dive into every detail of the project with you. This includes colors, upgrades, and customization.
Customer To Do List:
- Complete your interior finishes, utilizing sites like Pinterest or Houzz
- Design each room with your furnishings and usage in mind
- Plan for some time to meet with a Designer
STAGE 5: Permits (2-3 Months)
Before any work can start, you must submit and receive your zoning & building permits from your County, or Local Municipality. While this process can become tedious, it exists to ensure safety and health code requirements are being met.
Customer To Do List:
- Work with the County and Local Municipality for building permits and view them as a partner
- Understand the permit process timelines and all associated costs
STAGE 6: Site Preparations (1-2 Months)
Conestoga can manage and complete your site work, which is an extremely important step. It lays the groundwork for everything that is to come.
Customer To Do List:
- Verify with the County or Local Municipality regarding site and inspection requirements
- Follow up with your local utility companies to verify accessibility and all associated costs
STAGE 7: Building Begins (Shell 2-3 Months, Turn-Key 5-8 Months)
When the site work is complete, construction can begin! Your assigned site superintendent will be your go-to person with any questions or concerns during the build. They will make sure everything is done properly and stays on track.
Customer To Do List:
- Understand your role and responsibilities as a General Contractor if acting as such
- Be prepared to manage the coordination of all self-performed scopes
STAGE 8: Wrapping Up
Before you move in, you will have a final walkthrough with your site super.
Customer To Do List:
- Celebrate the completion of your project!
Our Process
As a true design/build contractor, our first goal is to listen to your ideas and understand your vision. Whether it’s a complex multi-use garage or a large municipal facility, the first step is to fully recognize your needs and goals. From there, our architectural designers and construction experts can swing into action, adding their own knowledge, creativity, and value engineering principles to the process, in order to bring your building to life. Read on to learn more about our process, and contact us today to talk to one of our knowledgeable representatives.
Design
Every project starts with ideas, and it’s our design team’s job to bring those ideas to life. Starting with basic sketches, floorplans and layouts, we’ll create CAD drawings and 3D renderings to help you visualize your new building. From there, we’ll draft code-compliant, engineer-approved plans that are ready to build.
Build
Once your design is finalized, your township has approved your plans, and permits are issued, our construction department gets to work. From initial excavating through to framing, finishing and final inspection, your dedicated Project Manager will communicate every step of the way ensuring a smooth process.
Quality
Our carpenters and tradesmen bring decades of experience to each project, and with consistent jobsite supervision, we make sure that your new structure is built to last. Plus, we stand behind our work with the best guarantees in the business. This means you can trust that our work will last for generations.
Satisfaction
Most importantly, we’re not done until the job is 100% complete and you are 100% happy with the results. In fact, because almost all of our new projects are referred to us by our existing customers, our number one goal is for you to be happy enough to recommend us to your friends and colleagues!
If you’re thinking about building a custom post frame garage, horse barn, storage building or something else, and you’re looking for a design/build contractor you can count on to deliver exceptional results and a smooth process, contact us today. We look forward to hearing from you and getting started!







