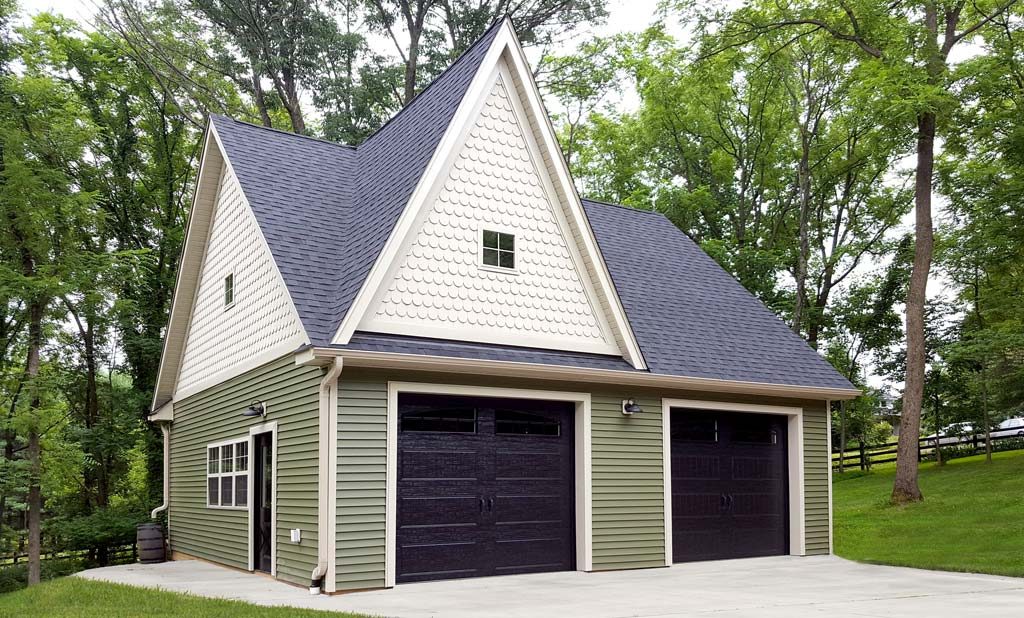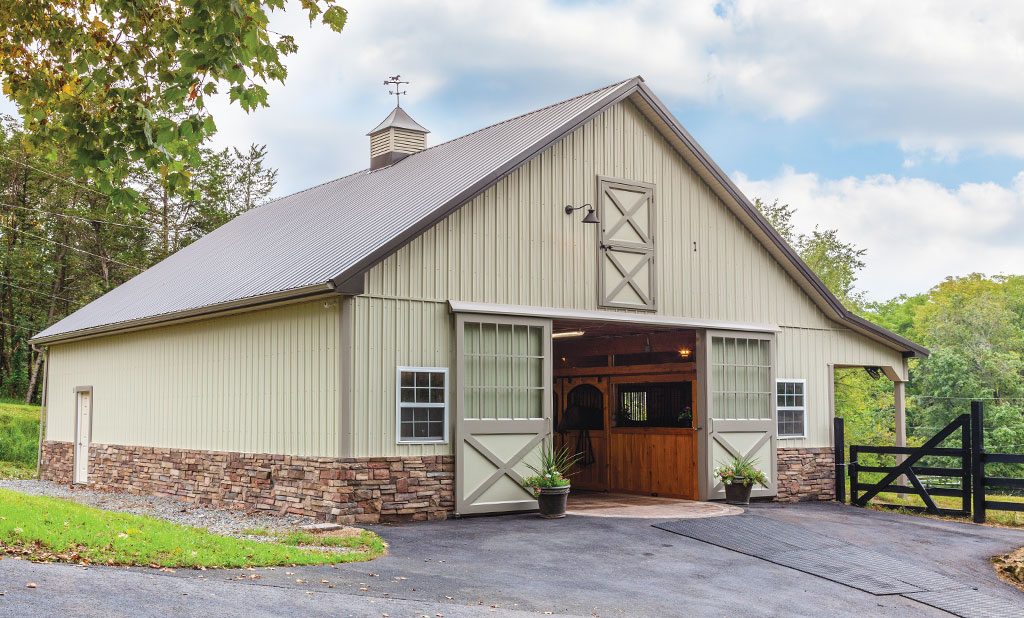Post Frame FAQ’s
Q: What is post-frame construction?
A: Modern post-frame construction is the primary structural frame that typically consists of a clear span truss supported by two columns. This primary framing system is supported by an interlocking system of purling, girts and sheathing. Loads are transferred to the ground through columns typically embedded in the ground or surface-mounted to a concrete or masonry foundation. This is a popular method for building custom garages, horse barns, storage buildings and more.
Q: Is post-frame construction cheaper?
A: Compared to other building methods, post-frame is often the faster, more efficient alternative. However, less expensive doesn’t mean cheaper quality. In certain applications other building methods may become more competitive.
Q: Are your buildings custom designed?
A: Yes. Almost any amount of design customization can be accommodated. We suggest you work closely with your CB Structures sales professional to ensure that all questions are answered and addressed at the time of the building’s design plans.
Q: How long will it take for my building to be constructed after I sign the contract?
A: This differs by time of year, building type, current schedule. Typically, though, it is about 4-5 weeks from the time your contract is signed until the construction of your building is complete.
Q: Are Conestoga’s buildings more expensive than the competition?
A: At times CB Structures may be more expensive than other post frame companies, but at other times they may be less. CB Structures prides itself on being a competitively priced, high engineered post frame solution to all building needs. After 20 years of experience, CB Structures has established itself with customers and with supplies as a quality cost competitive post frame construction business.
Q: What is a standing seam roof?
A: Standing seam is a type of metal roof system that is stylized by the regularly spaced raised seams or ribs. These ribs give the roof a clean, stylistic look.
Q: Is there a standard roof pitch that comes with Conestoga’s buildings?
A: The standard pitch is a 4/12 pitch, but a building can be built with an array of different pitch styles. Talk to your sales consultant about the pitch that will fit your needs the best.
Q: What is the spacing of girts and purlins?
A: The spacings will vary, depending upon bay spacing, wind and snow loads. Wall girts, which support the sidewall and endwall steel, are typically evenly spaced up the columns, normally ranging from 24 to 30 inches between. The roof purlins, which support the roof steel between the trusses, will be up to 32 inches on center.
Q: How far apart are your posts?
A: As a general rule they 8 feet on center. This can vary depending upon loading requirements and door locations.
Q: What can a pole building be used for?
A: Any low-rise structure. This would include most structures with up to a 50-foot high sidewall. Residentially, they can be homes, carports, garages, storage for recreational vehicles or boats, workshops, home businesses or storage. Commercially, they are often shops, airplane hangars, offices, self-storage buildings, stores, retail buildings, churches, manufacturing facilities, warehouses, even strip malls! On the farm their uses include machinery storage and shops, animal barns, riding arenas and stall barns, loafing sheds, bulk storage, processing, hay storage or as simple as just a roof to keep large valuable items or animals out of the weather.
Q: What if I want a building size not listed on your ads?
A: Every building we construct is custom designed specifically for your personal taste, budget and needs. If you have a size which works best for you we will design the building to fit your requirements. We can accommodate almost any amount of customization.
Q: Can I use your building as a house?
A: Yes. While we don’t normally design buildings primarily for residences, many of them have been used as such. Special considerations need to be given to such areas as insulation and ventilation requirements. Check out our website photo gallery for some really attractive pole building houses!


