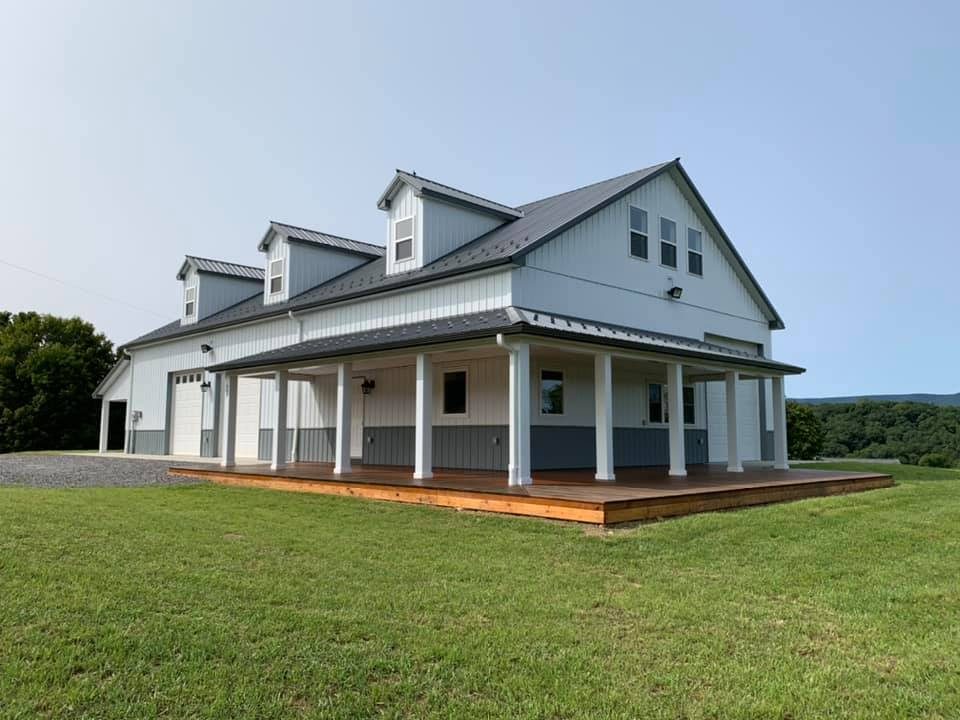West Virginia Barndominium
You may have never heard the term “barndominium”, but this pretty and functional home style is gaining popularity across the country. Barndominiums started with farmers and ranchers who created a loft area above a working barn so that animal caretakers could stay close by.
Today, the popularity of barndominiums has evolved into luxury homes and second homes, especially in upscale rural areas. And that’s exactly what Aaron Bills’ Barndominium in West Virginia is. Aaron’s original plan was to replace an old barn on the property, but he was also running out of guest rooms. With the help of Conestoga Buildings, Aaron decided to change his plans and add a living quarters to his barn, creating a stunningly beautiful Barndominium!
Click on the video below to tour Aaron’s Barndominium and find out what it was like to work with us on the project.
Special Features of Aaron’s Barndominium:
- 40 x 70 x 14 Wood Post Frame Structure
- 7/12 Roof Pitch with Attic trusses
- Two Floors/Three Bedroom Condo
- (1) Wrap Around Porch
- (1) Gable Porch Engineered for Solar Panels
- Perma Columns for Posts
- (6) 48″ Dormers Spaced Evenly Across Roof
- 28 Gauge Everlast Metal Roofing and Siding
- 36″ Steel Wainscoting
- 48″ Cupola with Weather Vane
- 3 Garage Doors and 1 Sliding Barn Door
Whether you’re looking for a custom home, a shop-home combination, a finished barn with living quarters, or something more, we can help. Starting with your ideas, our designers will share suggestions, brainstorm architectural concepts, and present floorplans and 3D renderings to help you envision your new structure. The options are only limited by your imagination.
Ready to get started? Contact our design experts today to discuss your needs. We look forward to getting your project off the ground!

