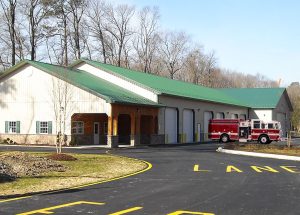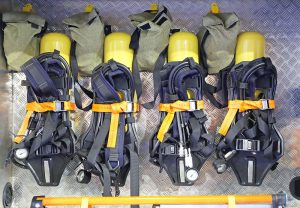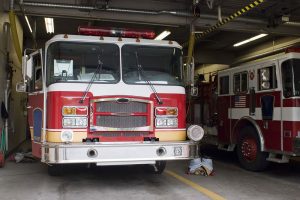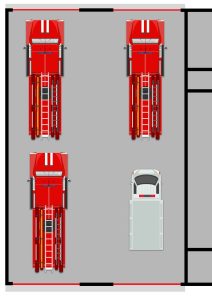Tips for Building A New Fire Station
 If you’ve never planned for a new fire station or are unsure about where to start, this blog is for you! We at Conestoga are expert fire station builders who have years of experience working with facilities managers and fire chiefs, and are ready to partner with you on your new station! Let’s talk about some tips for building a new fire station.
If you’ve never planned for a new fire station or are unsure about where to start, this blog is for you! We at Conestoga are expert fire station builders who have years of experience working with facilities managers and fire chiefs, and are ready to partner with you on your new station! Let’s talk about some tips for building a new fire station.
As you begin to plan your fire station, a very important factor to consider is your own uniqueness as a fire department. Things like:
- Will you require a second floor based on your planned location?
- What is the best layout of the dorms and dispatch area so you maintain or strengthen your response time?
- How will personnel respond efficiently during a multiple call situation?
- What do you want to enhance in your department with a new fire station?
We’re sure you’ve already started thinking about those questions–and maybe even have a program for what you want to accomplish. That’s a great start! From our experience, here are the two big questions to ask yourself:
#1: What Do You Need?
 It’s common for you to need at least 3 bays for engines and emergency vehicles but as the fire chief or facilities manager, you are more aware of what a fire station really needs than anyone else. Of course, most contractors say they’ve built fire stations before but how much do they really know about the inner workings of a fire station? Based on our experience, some of these things aren’t always top of mind but should be considered:
It’s common for you to need at least 3 bays for engines and emergency vehicles but as the fire chief or facilities manager, you are more aware of what a fire station really needs than anyone else. Of course, most contractors say they’ve built fire stations before but how much do they really know about the inner workings of a fire station? Based on our experience, some of these things aren’t always top of mind but should be considered:
- Storage for SCBAs (self-contained breathing apparatus)
- An area for filling and repairing of SCBAs along with fitting and repairing of face masks
- A control/dispatch room
- Racks for storing and cleaning bunker gear
- Secure engineering and gear rooms
- Mezzanine or room for equipment storage
… And the list goes on.
#2: What Do You Want?
 You may find that several people have feedback on what they want in the new fire station–from modern dorms to extra bathrooms to an exercise room. First and foremost, having a plan for future expansion is always a good thing. Do you currently have five personnel but want to be able to accommodate nine? Write that down! Is it difficult for your whole team to gather in the meeting room with officers? Write that down, too! What’s nice about a ‘want’ list is you can cross items off as you review cost and budgets (but it’s always nice to want, isn’t it?).
You may find that several people have feedback on what they want in the new fire station–from modern dorms to extra bathrooms to an exercise room. First and foremost, having a plan for future expansion is always a good thing. Do you currently have five personnel but want to be able to accommodate nine? Write that down! Is it difficult for your whole team to gather in the meeting room with officers? Write that down, too! What’s nice about a ‘want’ list is you can cross items off as you review cost and budgets (but it’s always nice to want, isn’t it?).
 Layout is Crucial for Efficiency
Layout is Crucial for Efficiency
Often times, a general setup for a fire station includes 3-4 bays, a couple offices, a bunk room, bathrooms and all the essential rooms–all on the same level. If you are short on space when it comes to the width of your building, you can consider a 2 bay setup. With this layout, two engines are parked in each bay with garage doors on both sides of the building. This does require space in the rear of the building but can be an efficient way to house up to 4 vehicles.
Interior Finishes Make A Difference
As you plan for offices, a meeting room and a lounge/multi-purpose room, consider the small things that can be overlooked. Things like having a textured wall instead of a flat-wall finish to hide marks or floors that can be easily maintained. Sometimes the smallest details escape you in the grand scheme of things and you go back and think, “well, why didn’t we think of that!”
Design-Build Services
Conestoga is an experienced fire station builder that offers design-build services, and although it may seem like a long process in the beginning, once construction starts, the project moves forward quickly. Trying to account for all the needs and wants of a fire station is hard enough, why not partner with our team for the rest? We will facilitate all communication from start to completion, while working with our trusted partners.
Ready to discuss your new fire station? Contact us today!
