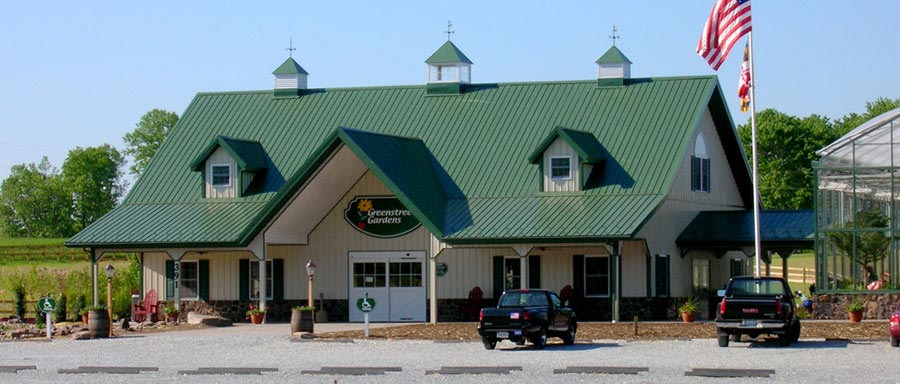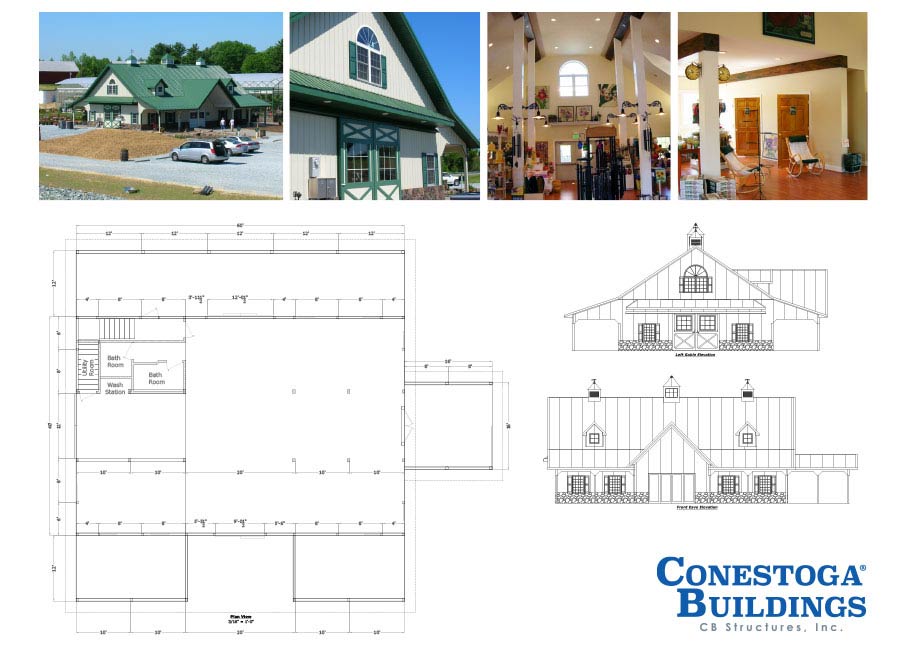Retail & Office Commercial Construction Project

At Conestoga, we like to handle all aspects of our projects, from conception to completion. This allows us to make sure that every detail is finished to our standards and each building we complete is a high quality structure that will last for years to come.
One of our recent projects was a unique post frame retail building in MD. The client was interested in a building to house their growing garden center and ultimately chose Conestoga Buildings, thanks to our experience as a post frame builder.
The new garden center features a versatile layout so our client can change displays easily. It also has two dormers and custom windows with shutters to complement the rural country backdrop.

Additional features include:
- Building Size: 40’ x 60’ x 12’
- Structure Design Complements Rural Location
- Versatile & Adaptable Layout for Other Retail Purposes
- 20’ Reverse Gable Creates an Attractive Entrance
- 8/12 Pitch with (2) Dormers
- Custom Windows with Shutters
- (1) Cupola with Glass and (2) Cupolas with Louvered Sides
- Exterior Stone Wainscot
- 24’ x 3’ Pent Roof over Custom Split Doors with Glass
- Covered Porch on Front and Rear Eaves
Interior features:
- Men’s and Women’s RestroomsRetail Showroom
- 20’ x 60’ Loft
At Conestoga, we’re known up and down the East Coast as being a post frame retail store builder that takes a job from start to finish while coordinating all of the important details in between. That’s why this particular client chose us to carry out this unique construction project.
Are you in need of a new retail building or farm store? Contact us today and we can discuss how we can design and build a new post frame building just for you!
