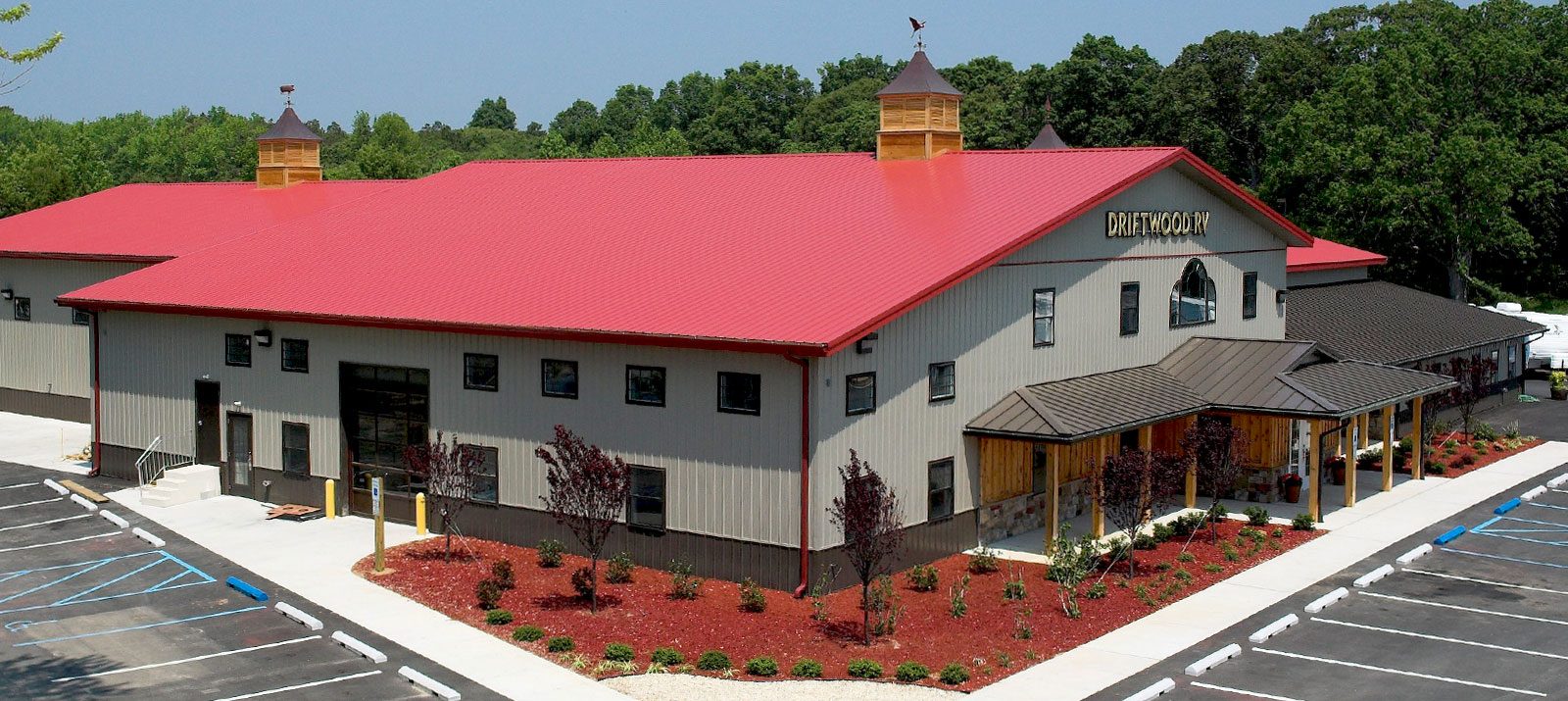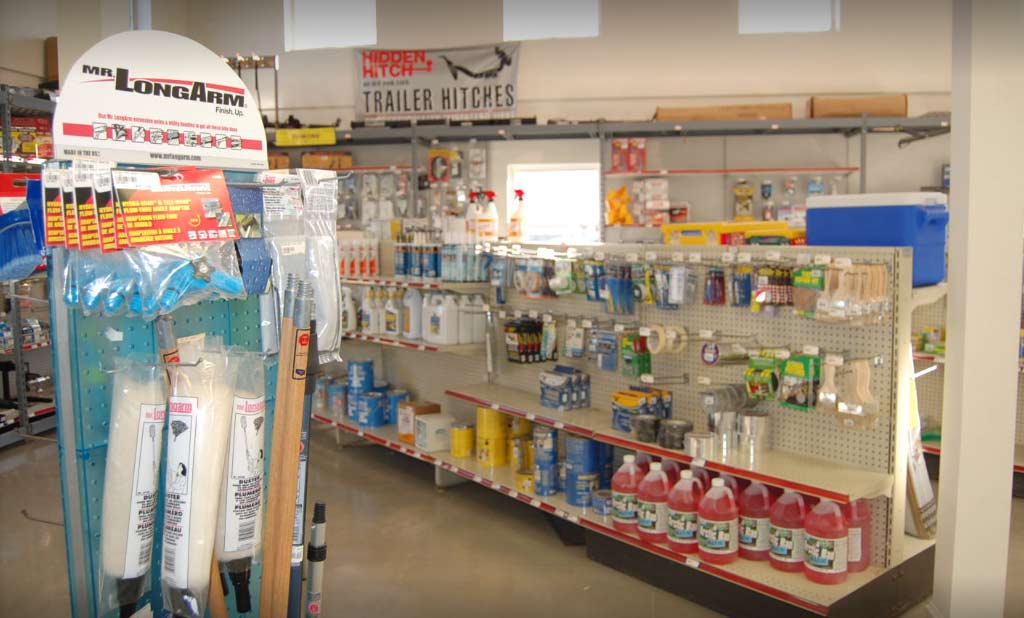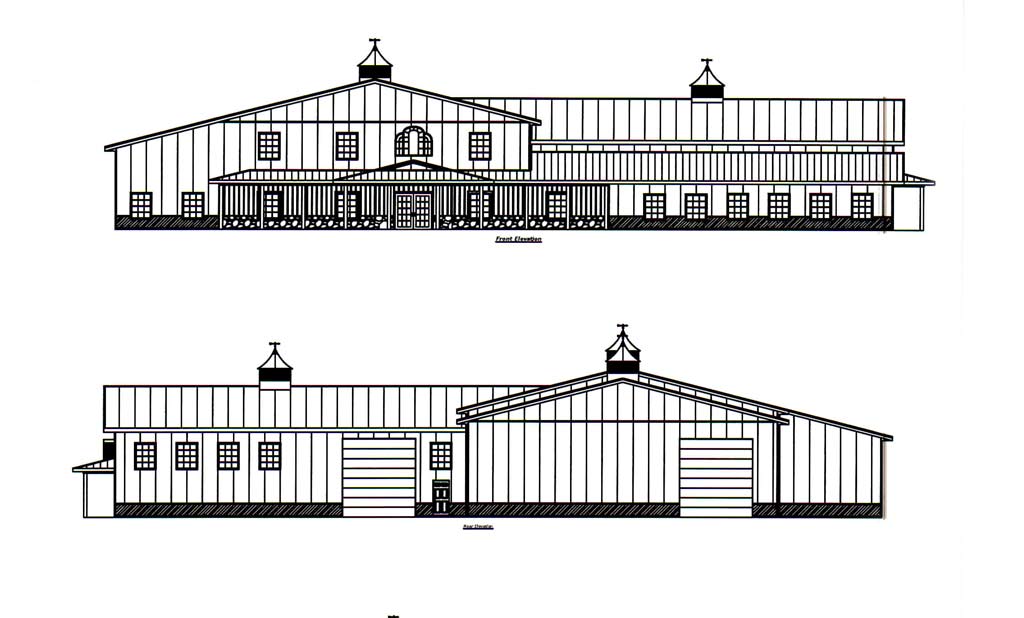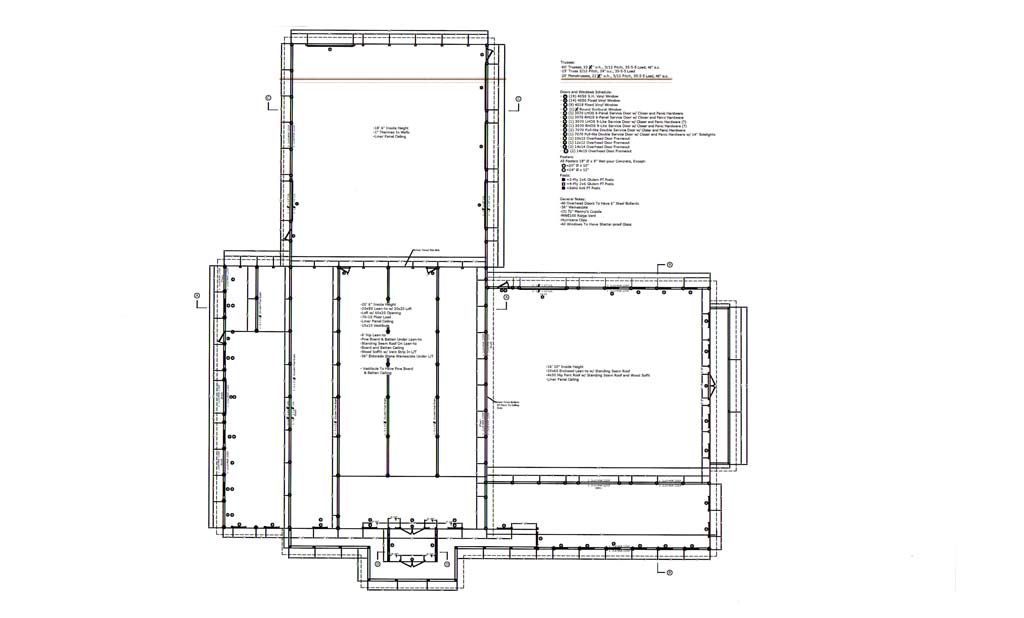Large-Scale Showroom, Office And Storage Commercial Construction Project in New Jersey
As a leading commercial construction company serving the Mid Atlantic region, we often take on projects that combine a variety of unique needs into a single building. And our work for a large recreational vehicle dealership is no exception.
This design-build project included a large vehicle showroom, office space, and a vehicle repair shop with multiple bays. In total, the building encompassed over 12,000 square feet under roof.
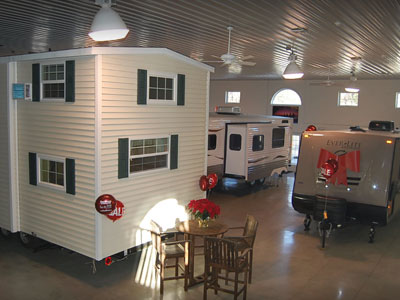
Because of the nature of this particular business, selling and repairing large recreational vehicles, the building required high ceilings, wide, clear-span spaces, and oversized overhead access doors that would allow large vehicles to enter the building.
In addition to interior space, the building featured a creative front elevation with a dramatic hip roof, stone veneer, architectural pine cladding on structural members and stylish board and batten siding.
Our services on this project included:
- Construction management
- Design
- Engineering
- Concrete
- Framing
- Interior finishing
- Exterior roofing & siding
- Painted steel roof & sides
As with many of our projects, our decades of experience as a commercial contractor allowed us to design and build a unique structure that combined a variety of functions under a single roof. From a beautiful showroom to functional repair bays, we crafted a building that will meet this businesses’ needs for decades to come. Best of all, our innovative post frame construction techniques allowed for an efficient building process and affordable final cost.
If you’re looking for a commercial post frame construction company for your next project, we invite you to contact us today. Our team looks forward to discussing your project and answering all of your questions.

