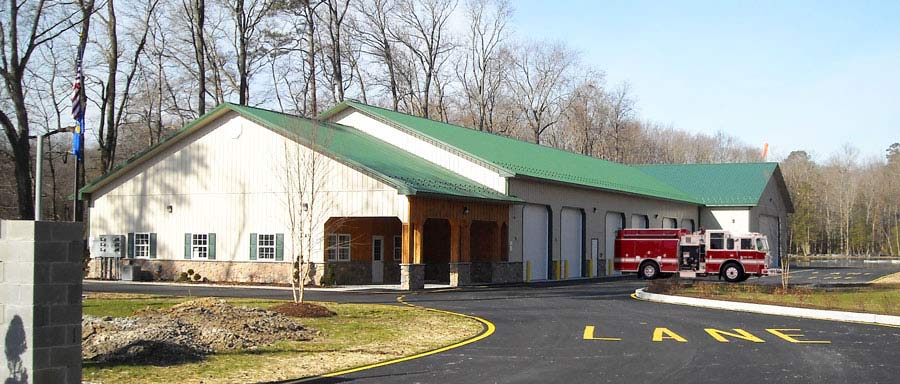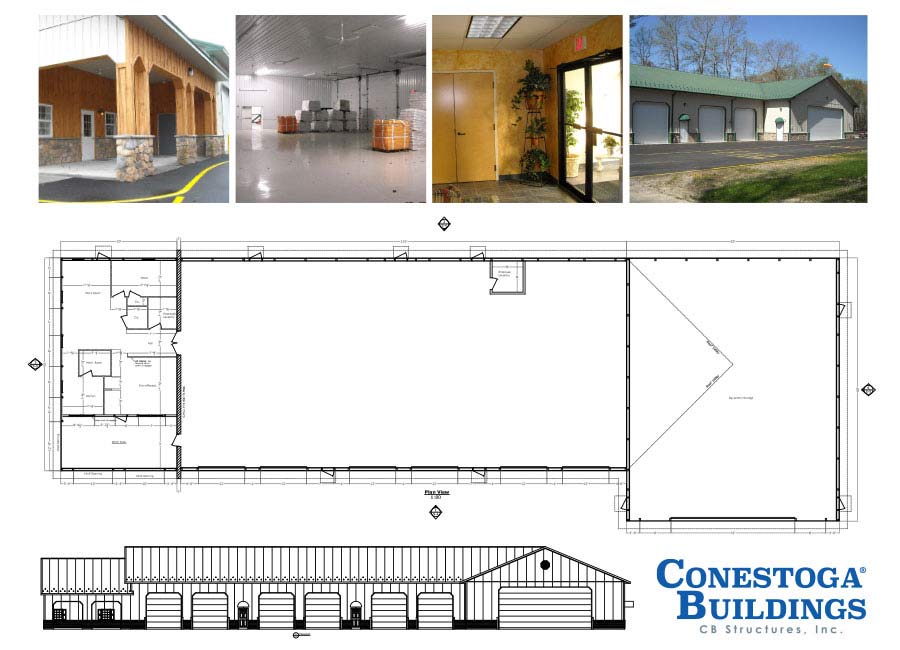A Unique Fire Station Building Project

When most people think of post frame buildings they think of barns and garages – but here at Conestoga, our team has designed fully finished garage apartments, retail spaces, offices and municipal buildings too. We recently completed a pole building that serves as a municipal building and fire station with offices and plenty of storage space for fire trucks and rescue equipment.
As an experienced fire station builder, we were able to meet our client’s needs and stay within their budget. The final result included a large garage to accommodate trucks and equipment with a beautiful office building and a pine porch, complete with stone wainscot.
Additional features include:
- 55′ x 115′ x 16′ Garage with 55′ x 30′ x 12′ Office and 55′ x 68′ x 16′ Storage Building
- Painted Steel Roofing (Evergreen) and Siding with Stone Wainscot
- Porch: Pine Board & Batten Siding
- 6 12′ x 14′ Overhead Doors & 1 32′ x 16′ Overhead Door
Interior Features:
- 2 Employee Restrooms
- Reception Area
- Kitchenette
- Office
- Work Room
- Equipment Storage Room
- Mechanical Room

Looking for a qualified fire station builder to design your township municipal building or fire station? Contact our team today to request a quote. We’re happy to answer your questions and design a building to meet your needs, whatever they may be.
