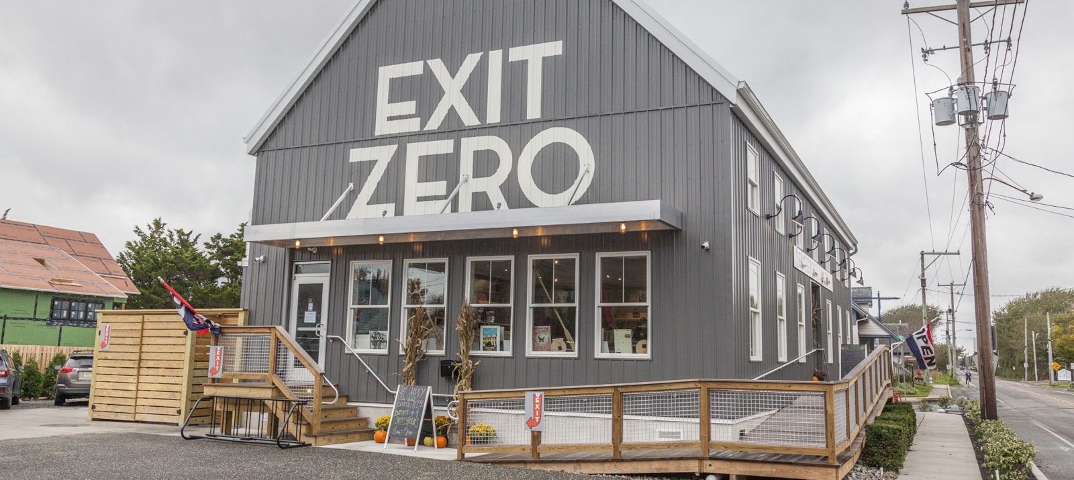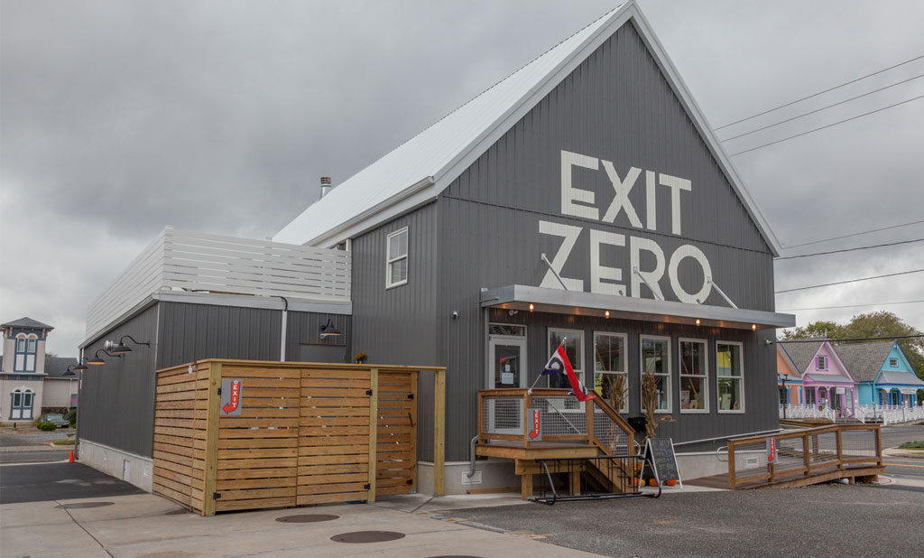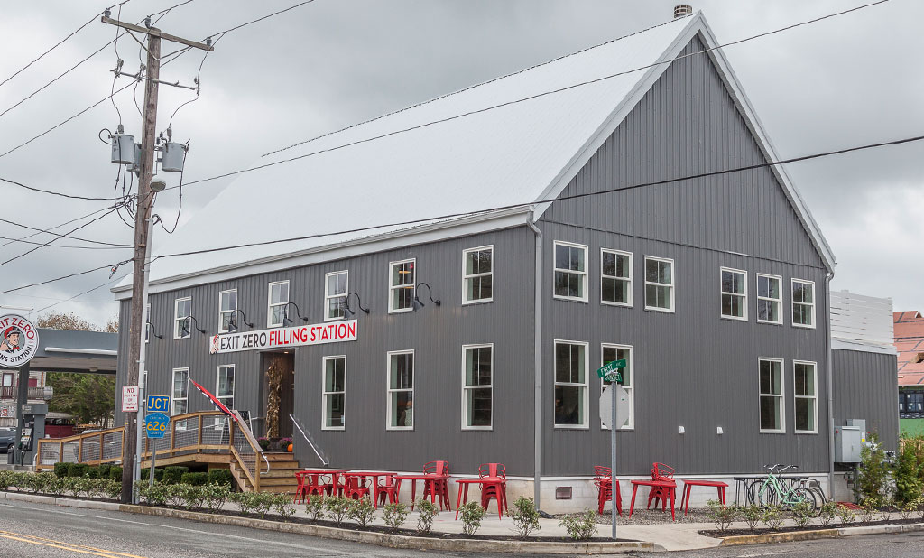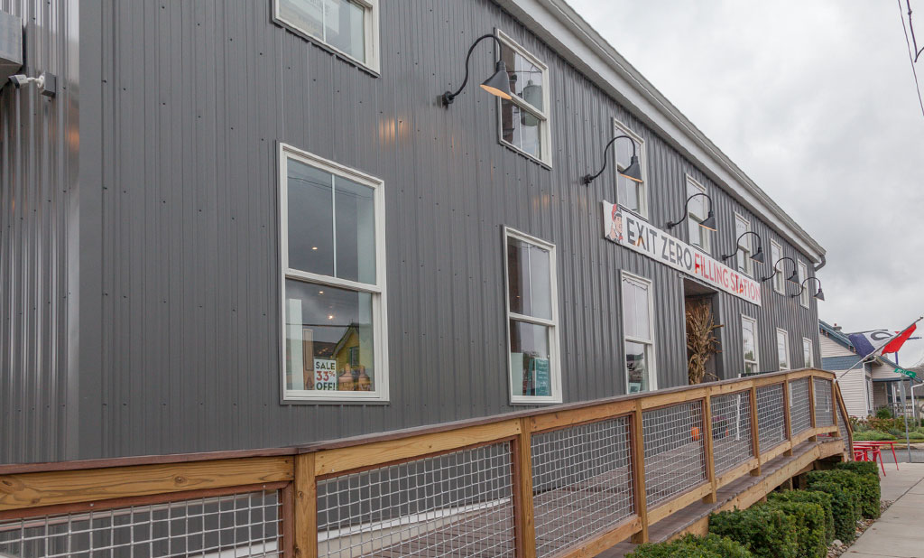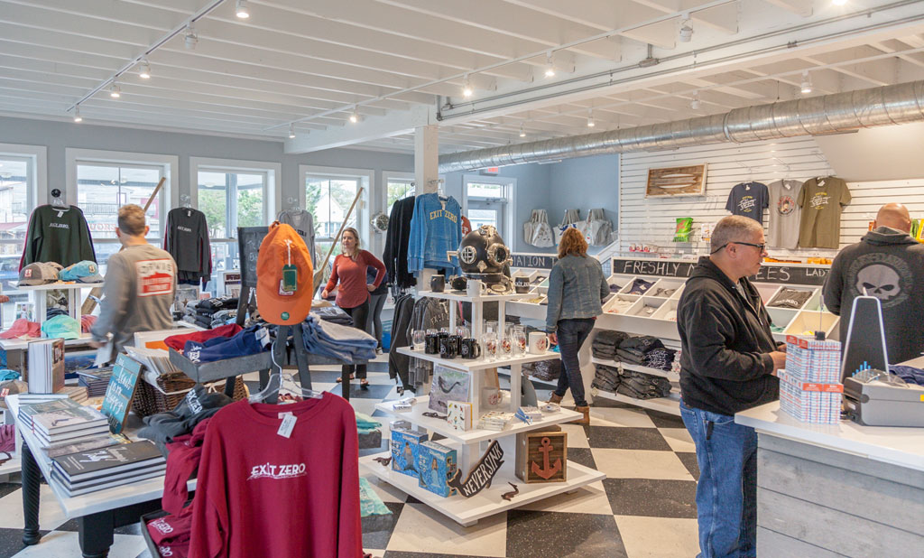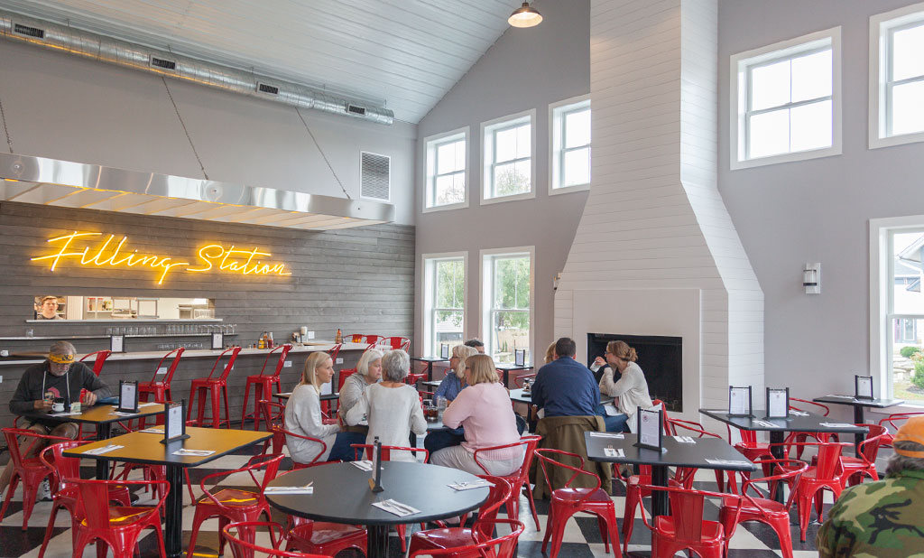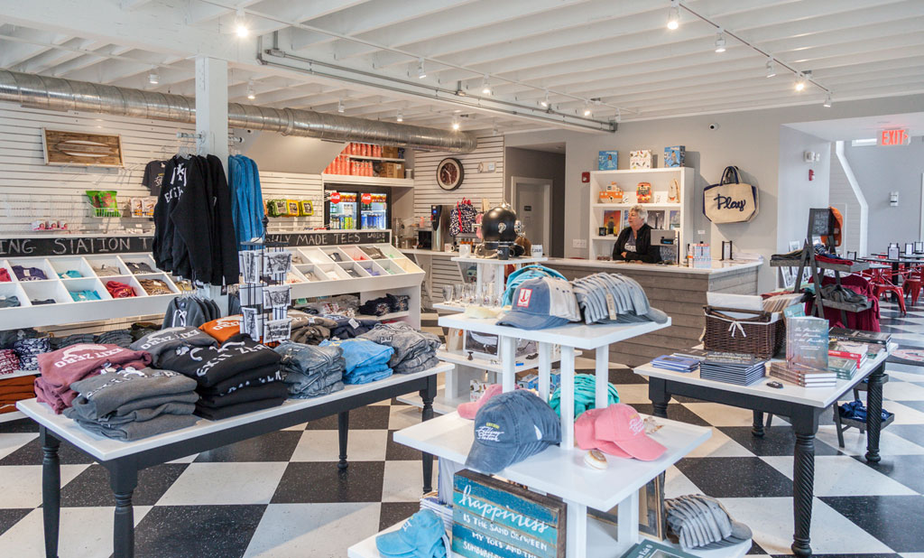An Eye-Catching Commercial Post Frame Building In Cape May, NJ
Commercial post frame buildings are no longer simply for industrial warehouse spaces, and our recent collaboration with Exit Zero proves just that.
At Conestoga, our custom commercial post frame builders create buildings that are both functional and stylish. We worked with the team at Exit Zero, a retail and restaurant space in Cape May, NJ, to design and build an eye-catching storefront that was comfortable, modern and welcoming.
The building’s design called for a simple two-story structure. Our design team used dark grey siding, white trimmed window frames and pops of details, including a natural wood and wire railing, as well as overstated signage that drivers-by can’t miss.
Inside, the space opens up into a large, two-story room for dining and shopping. We added large windows and overhead lighting to funnel light in. And, the large white fireplace at the back of the building draws customers in as the room’s statement piece. The interior colors stayed neutral with bright red dining chairs for a pop of interesting color.
Exit Zero features several stylish features, including:
- Over 2,200 Sq. Ft.
- Custom Wood and Wire Railing
- Black & White Checkered Floor
- Fireplace
- Structural Insulated Panels on the Roof
- Andersen windows
- 12/12 Pitch Scissors Trusses
- Aluminum Storefront Doors
- Sturdi Wall Brackets On the Foundation Wall
- And More
We love working with retail, restaurant and other commercial building teams to create fun, modern spaces that help businesses succeed. Contact us today and let our design team show you how Conestoga is the perfect partner to bring your next building project to life.

