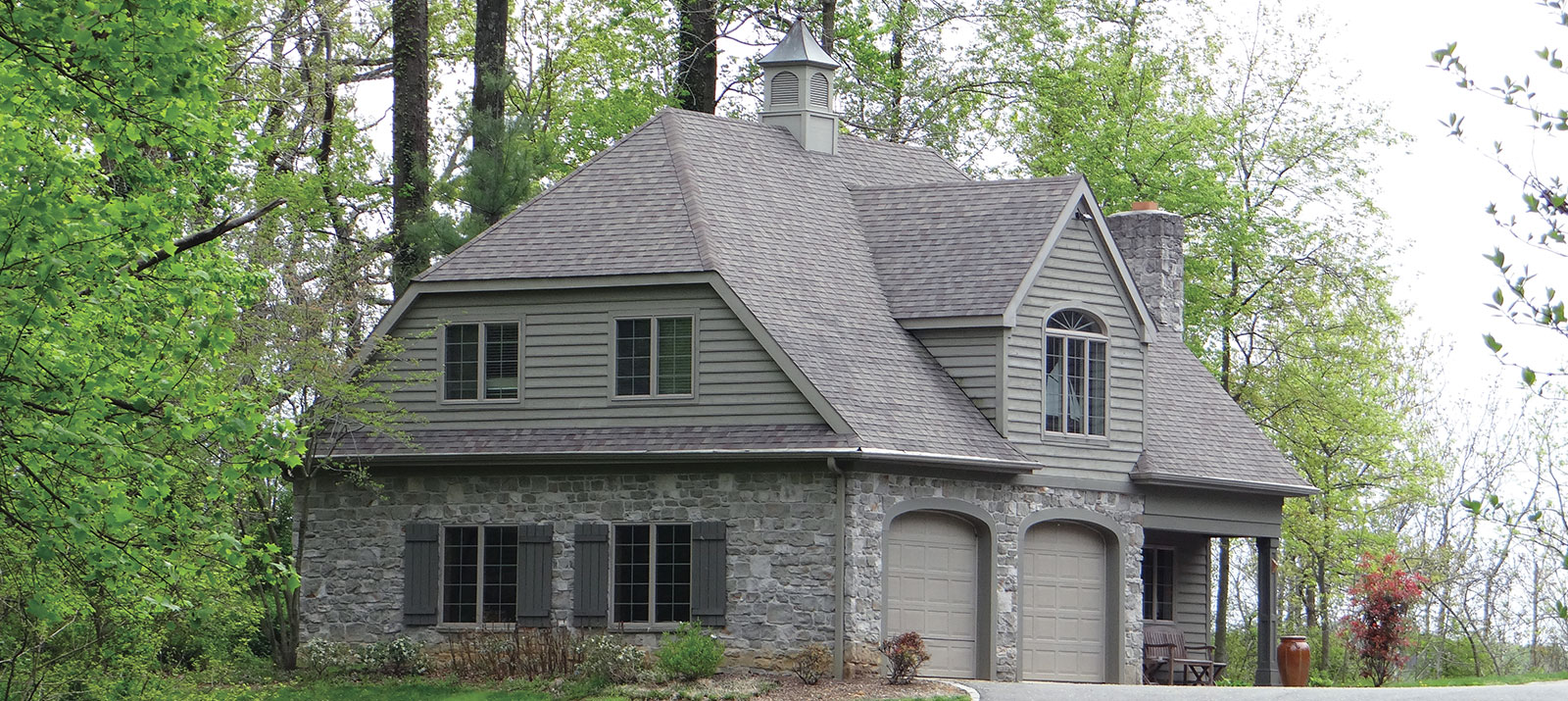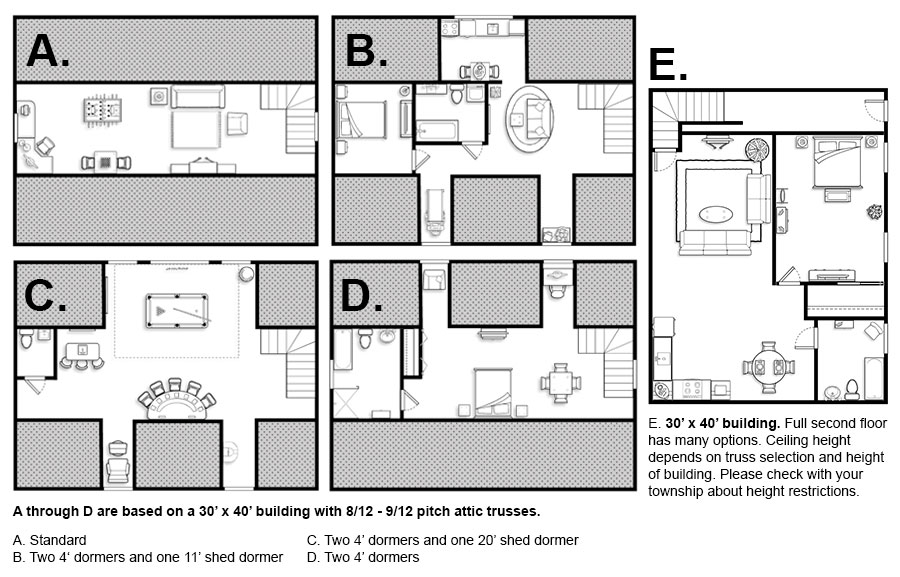Achieving Carriage House Looks & Functionality For Your Custom Garage
 As a leading custom garage builder, we know all about the history of garages!
As a leading custom garage builder, we know all about the history of garages!
Garages with living space resemble common buildings used throughout history called carriage houses or coach houses. Carriage houses were originally built to house horse-drawn carriages along with the staff that took care of them. When it comes to their size, carriage houses ranged from tiny to large, elaborate structures. Estates or manors would often be seen with carriage houses that included items such as tack, hay and carriages. They would house the horses in a separate barn on the property. The design of these houses often matched or complemented the main house on the property.
 Carriage House Design
Carriage House Design
In modern times, custom garages that are similar to carriage houses or tiny homes are being used for in-law quarters, out-of-home offices, workout rooms or man caves. Normally, custom garage builders design these buildings to store 2-3 vehicles on the main level while the second floor includes one bedroom, bathroom and sometimes, a kitchenette. As you can imagine, carriage houses (or garage apartments) are often small and built for efficiency. By choosing post frame construction, building a custom garage similar to a carriage house is an affordable, multipurpose solution.
Four main items you want to consider when planning your custom garage are: Use/Space Needed, Township Codes, Aesthetics and Budget. The look of your custom garage is completely up to you and can be designed to achieve the greatest possible space. Opting for a barn-look using gambrel trusses is one option or adding dormers is another. Interior finishing in a post frame building isn’t any different than other construction techniques, as some may think.
Below are a few ideas for interior finishes in a custom garage, mimicking a carriage house: Our team at Conestoga will achieve the look and functionality you want in your turnkey project. With our design-build service, we’ll coordinate all required services to ensure everything from shell construction to electrical and HVAC installation is completed according to our highest-quality standards.
Our team at Conestoga will achieve the look and functionality you want in your turnkey project. With our design-build service, we’ll coordinate all required services to ensure everything from shell construction to electrical and HVAC installation is completed according to our highest-quality standards.
Have ideas for your custom garage project? Contact us to discuss the possibilities!
