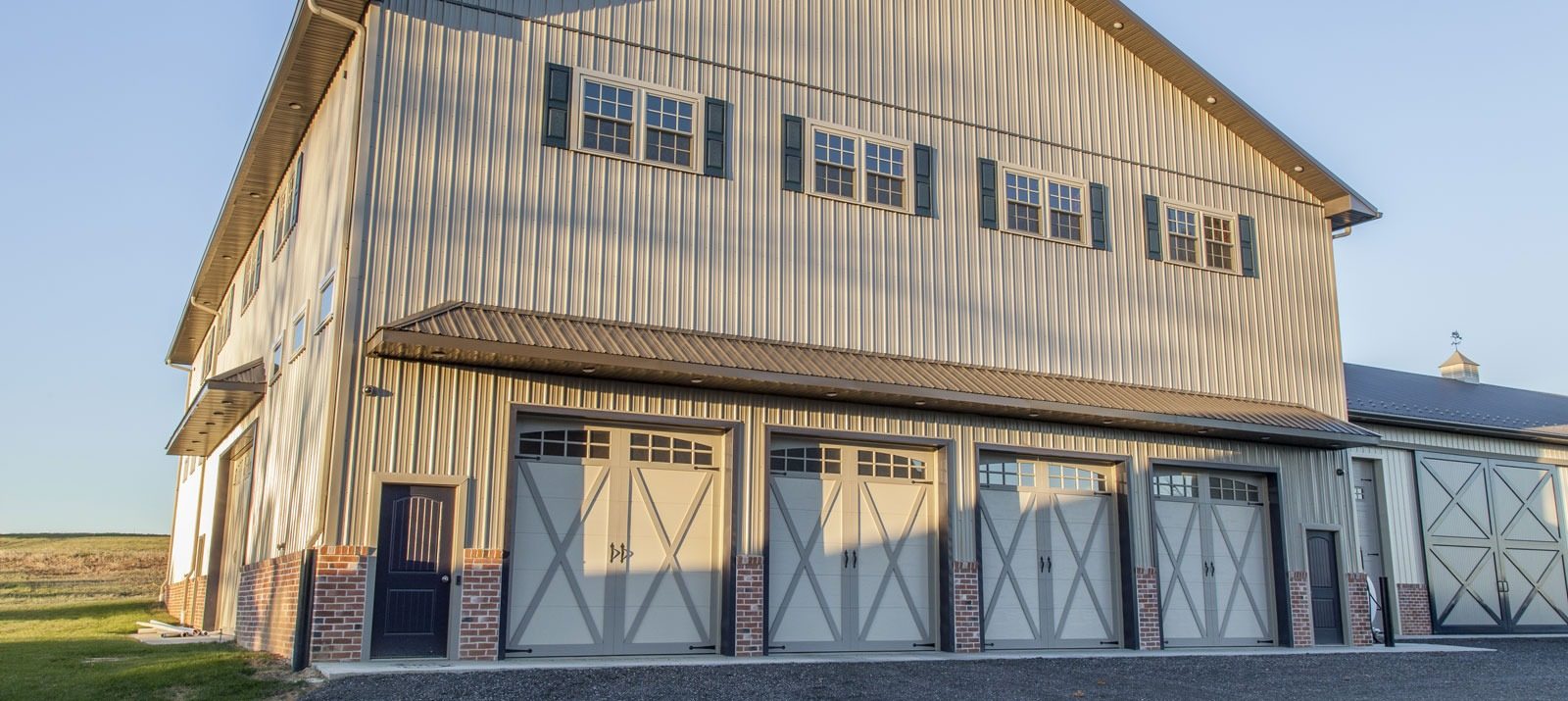A Colossal Central PA Post Frame Barn Complex
Our team of custom post frame barn builders recently completed a project on a scale unlike any other Central PA post frame barn. At Conestoga, we thrive on the creativity that custom projects allow for, and are thrilled with the result of one of the most interesting and creative projects in our portfolio.
The customer came to us looking for a barn that could do it all. The structure was to feature office space, loft storage, a vehicle and farm equipment storage garage, and multiple large vehicle bays.
Our team worked to define the customer’s every need and want, and understand their style and budget.
The barn’s massive garage and storage facility were custom designed to make room for the owner’s collection of large farm equipment. Custom made sliding barn doors opening up to multiple vehicle bays were spread throughout the facility to accommodate any piece of equipment.
There are so many noteworthy features with this large-scale project. Just a few include:
- Over 12,000 Sq. Ft.
- Custom Sliding Doors
- Carriage Style Garage Doors
- Fully Insulated Equipment Shop
- Attic Trusses
- Second Floor
- And More
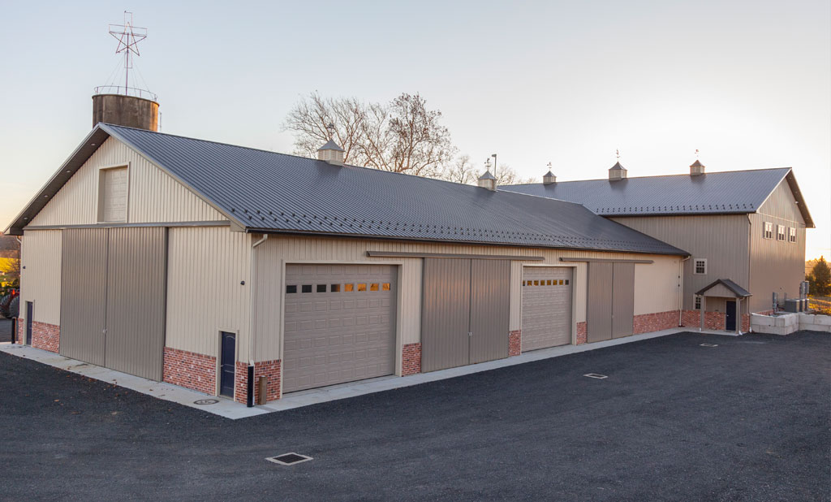
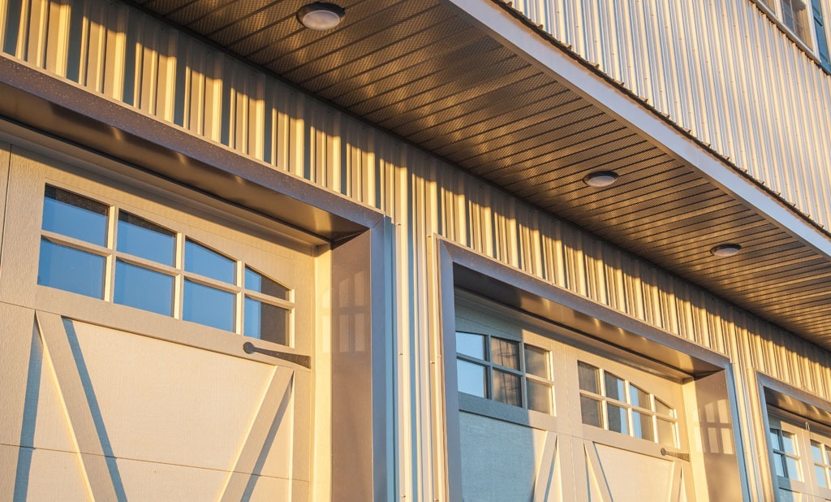
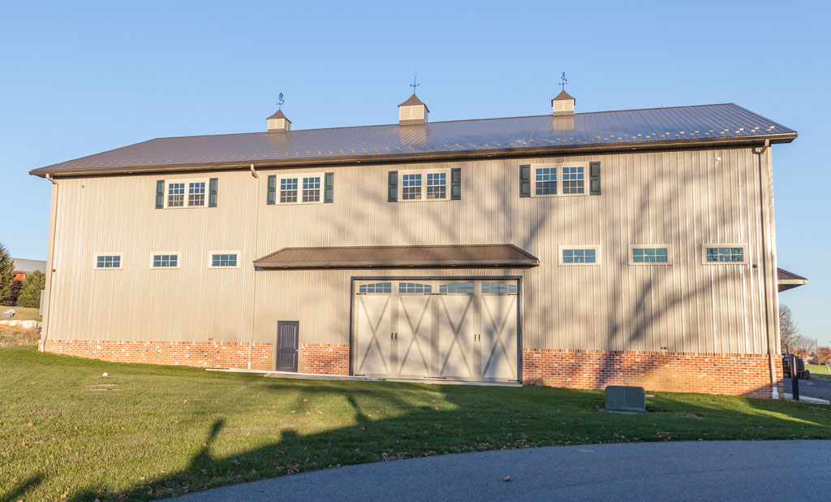
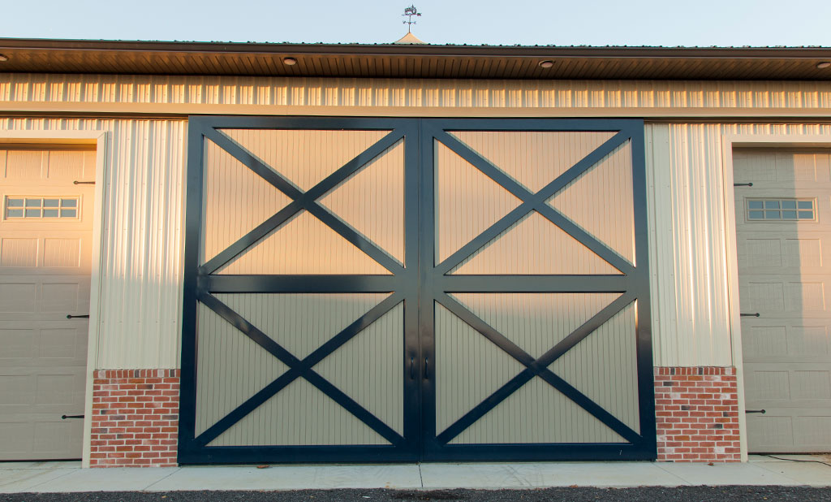
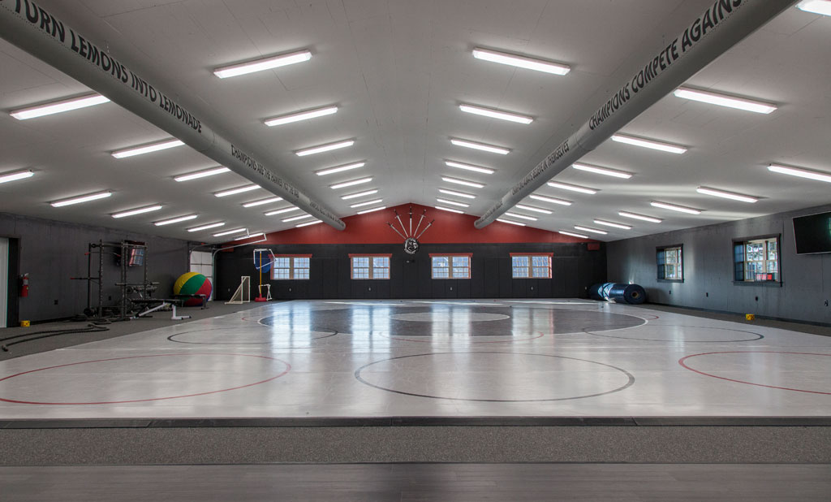
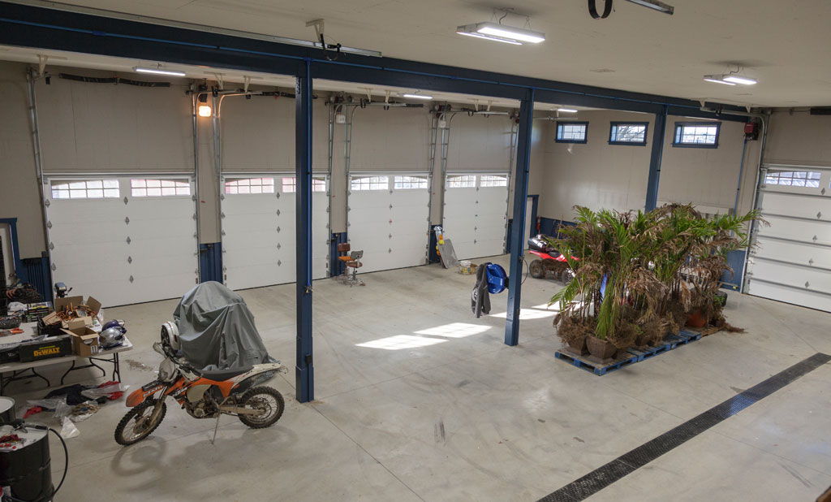
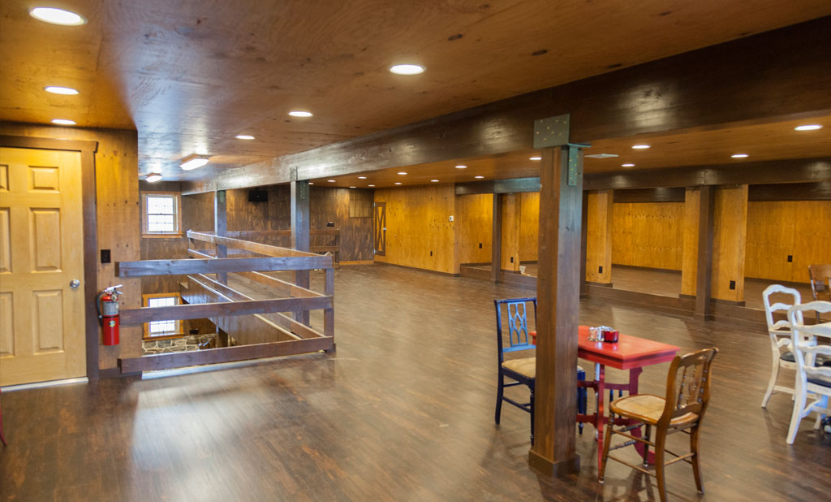
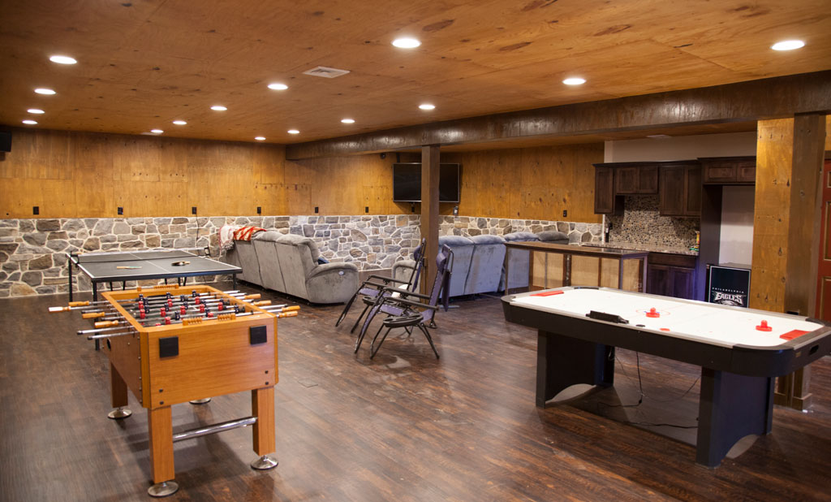
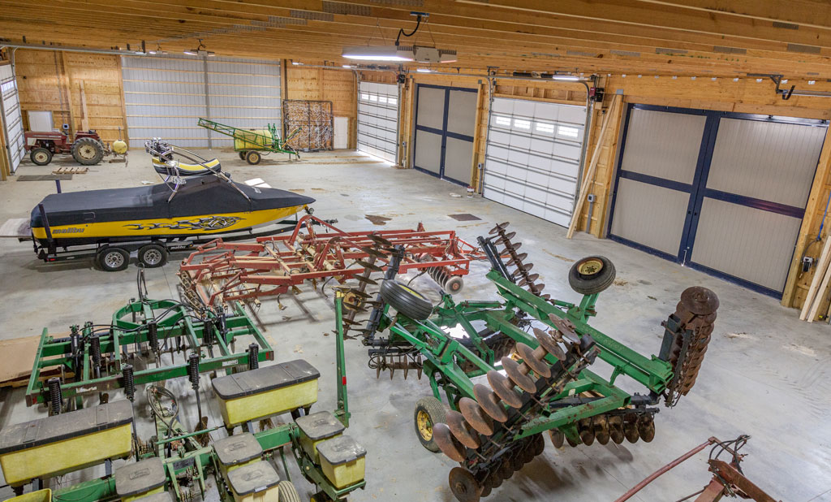
There’s no project too big for our team to handle. Contact us today to learn more about our custom building capabilities and get started on your next project.

