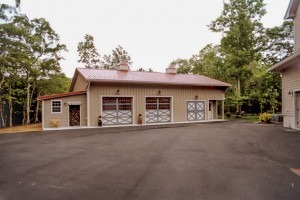Garage Workshops
 If you’re like me, there is a list of projects as long as your arm that you would love to get done; if you’re not like me, you are handy enough to do them yourself – if only you had a dedicated workspace where you could do them.
If you’re like me, there is a list of projects as long as your arm that you would love to get done; if you’re not like me, you are handy enough to do them yourself – if only you had a dedicated workspace where you could do them.
Maybe you’ve been eyeing up your garage, possibly pulling out a tape measure to get some rough numbers, and dreaming about claiming a piece of that structure for your very own workshop. Or, you might be getting ready to choose a custom garage builder and want to be sure that dream workshop becomes part of the package. Here are a few things you need to consider in order to determine how viable a garage workshop is for you.
SPACE
The first thing to consider in determining the viability of a garage workshop is whether you have enough actual space in which to work. If one or more cars is going to be housed in the garage, even if only during the winter months, will there still be space enough for you, your workbench, your tools, your raw materials, your partially completed projects, etc? Consider the equipment you currently have as well as equipment you are likely to add in the future. You’ll want to leave at least 5 or 6 feet of space from any automobile, as well as space enough for you to work around your equipment. Don’t forget that you’ll need room to maneuver pieces of metal or lumber.
Taking all of that into account, sketch out a basic floor plan based on the dimensions of your garage. Will everything fit? (Here is where a real advantage goes to someone who is building a new garage – working with a builder like Conestoga Buildings will allow for all needed space to be adequately available.)
POWER
Your garage may or may not currently have electricity hooked up, and even if it does you’ll need to determine whether the circuit is adequate for the increased load your workshop equipment will demand. Upgrading to 30-amp circuits is not difficult, but do have a certified electrician handle that upgrade. No need to risk injury or fire! Your electrician can also install additional outlets so you can avoid the tripping hazard caused by extension cords criss-crossing the floor.
LIGHTING
In addition to power, you’ll want to consider the need for sufficient lighting. On sunny days, having the garage door open may allow plenty of light into your work area, but what about on cloudy days or after sunset? In addition to the ambient lighting your regular garage ceiling lamp may provide, you will want to have at least one strong, bright overhead lamp directly above your main workspace to allow you to see small detail.
STORAGE
Storage is often a forgotten detail when planning a garage workshop area. Of course you will need a way to store and organize your tools, preferably up off the floor and where they can be easily accessed. Depending on your needs, this can be accomplished relatively inexpensively with pegboard wall storage. If you prefer cabinets and shelves, they are also not difficult to install – just remember to include their depth when looking at the space you’ll need.
Don’t forget that you will also need someplace to safely store projects which are still in progress, so that your hard work and artistry are not damaged.
SAFETY
Keeping yourself safe is always rule number one in any workshop, but accidents can and do happen. Don’t forget to outfit your workshop space with a proper first aid kit, as well as a fire extinguisher.
After reviewing these points, you may determine that your existing garage just won’t support the workshop you want, and you may decide it’s time to replace it with a new structure designed to include that workspace. Make that transition an easy one by talking with the knowledgeable and experienced folks at Conestoga. They’ll be happy to help you plan and build a garage workshop that will provide years of use and enjoyment. Contact us today to learn more and request a quote.
